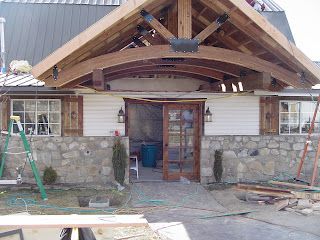Wadley Farms began about 15 years ago, officially about 8 years ago. The first wedding reception we hosted was in our barn. A relative asked if they could have their wedding reception in our barn, "Okay, let us pull out the tractor and rearrange the hay". It has evolved from that moment to what it is today.
My family bought the family farm in 1988 and has been remodeling, constructing, and creating ever since.

This is what the family home looked like when we moved in

View in the field looking south. The white barn is the main reception barn. That barn was moved in from Orem

This is the about where the parking lot driveway is now

The Railroad house. This was once a railroad station and also at one time served as a schoolhouse. It was moved in from Toplift Utah

The family house presently in the spring





































